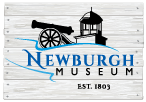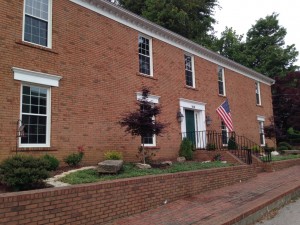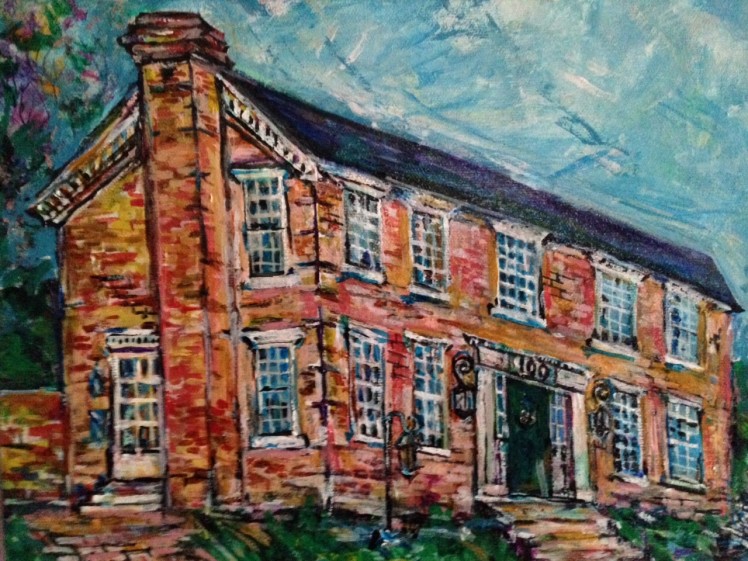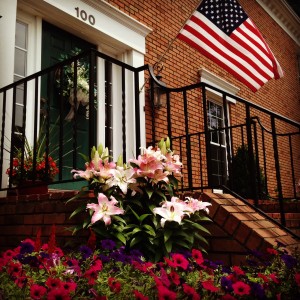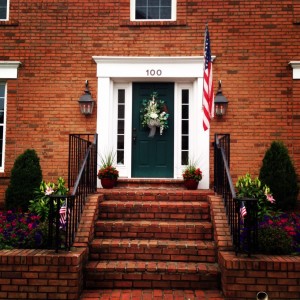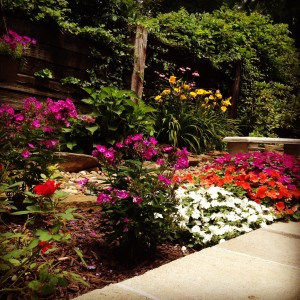100 East Jennings St.
This federal style home is one of the newest in Newburgh’s historic district, but was built to evoke the standards and beauty of the Federalist Era. The home was built by Russell and Margaret McKinney in 1981; the couple had previously lived one block east at the Miner-Raleigh House (200 E. Jennings St.). The McKinneys were world travelers, and Mrs. McKinney was a well known writer and columnist about these travels as the Travel Editor for the Evansville Courier & Press.
In designing the home the McKinneys sought “a Federal town house exterior and an interior of pure invention.” To accomplish this they employed Othmar Jacobs to design and build the home. The result was a sweepingly open floor plan that was ahead of its time.
The lower level features a beamed ceiling great room, kitchen, library, and laundry room (designed to be easily converted later into a dark room for Mrs. McKinney’s burgeoning photography hobby). The second level of the home features a sitting room and study, master bedroom, and guest room. A stairway leads to a balcony overlooking the stairwell.
Wood finisher Neil Halbig provided a number of details. The windows all feature wood shutters that offer warmth and easy maintenance. Wainscoting is present throughout both levels of the home. Additionally, the cabinet work, library bookshelves, and stairway were all handled by Mr. Halbig.
Landscape artist David Hoffherr was hired to create an exterior landscape design that would minimize grass-cutting and lawn-care chores. To accomplish this Jacobs assisted with the use of handsome terracing utilizing railroad ties and other rough-hewn woods.
In 2013 the home was purchased by Joshua and Allyson Claybourn, both attorneys.
